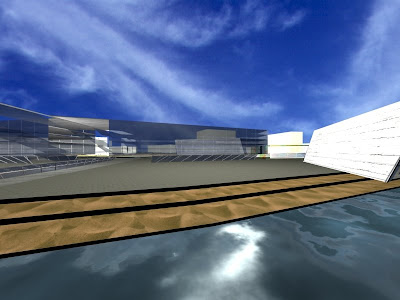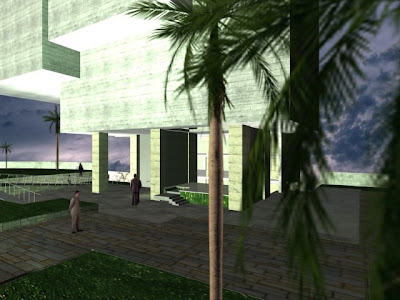A student Housings. Long shapes, inclined facades and an irregular skin of the project, which contrast with the regular and symmetrical "city" around it.
.jpg)
.jpg)
.jpg)
.jpg)
.jpg)
.jpg)

.jpg)
.jpg)
.jpg)
.jpg)
.jpg)
.jpg)








.jpg)
.jpg)
.jpg)
.jpg)
.jpg)
.jpg)
.jpg)
.jpg)
.jpg)




Cada edificio debe tener su característica propia y raíz. Existe una relacion entre la arquitectura, geografía y la historia. Estoy en desacuerdo de la arquitectura generica. Me indigna una arquitectura arbitraria y fuera de contexto. Jean Nouvel
